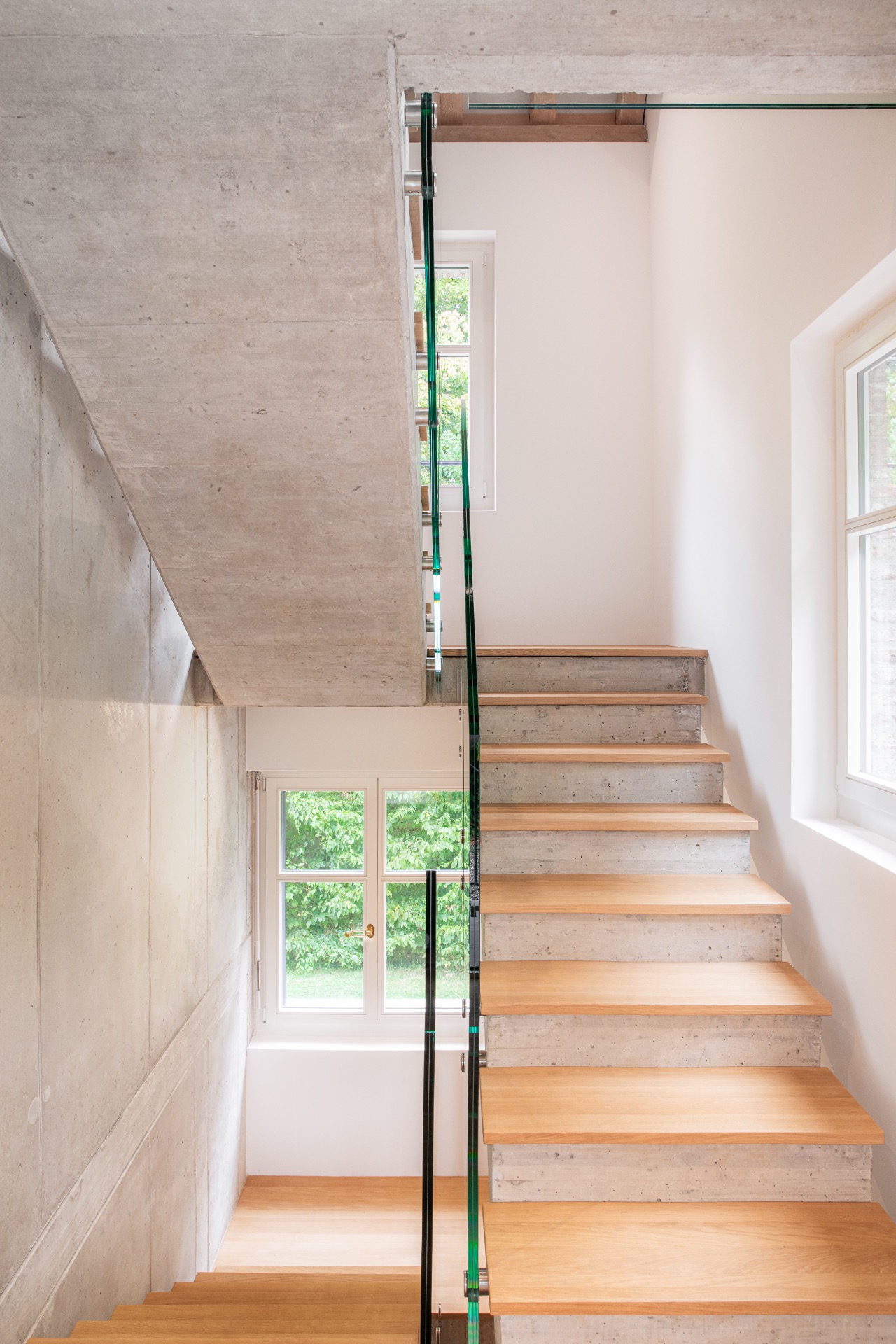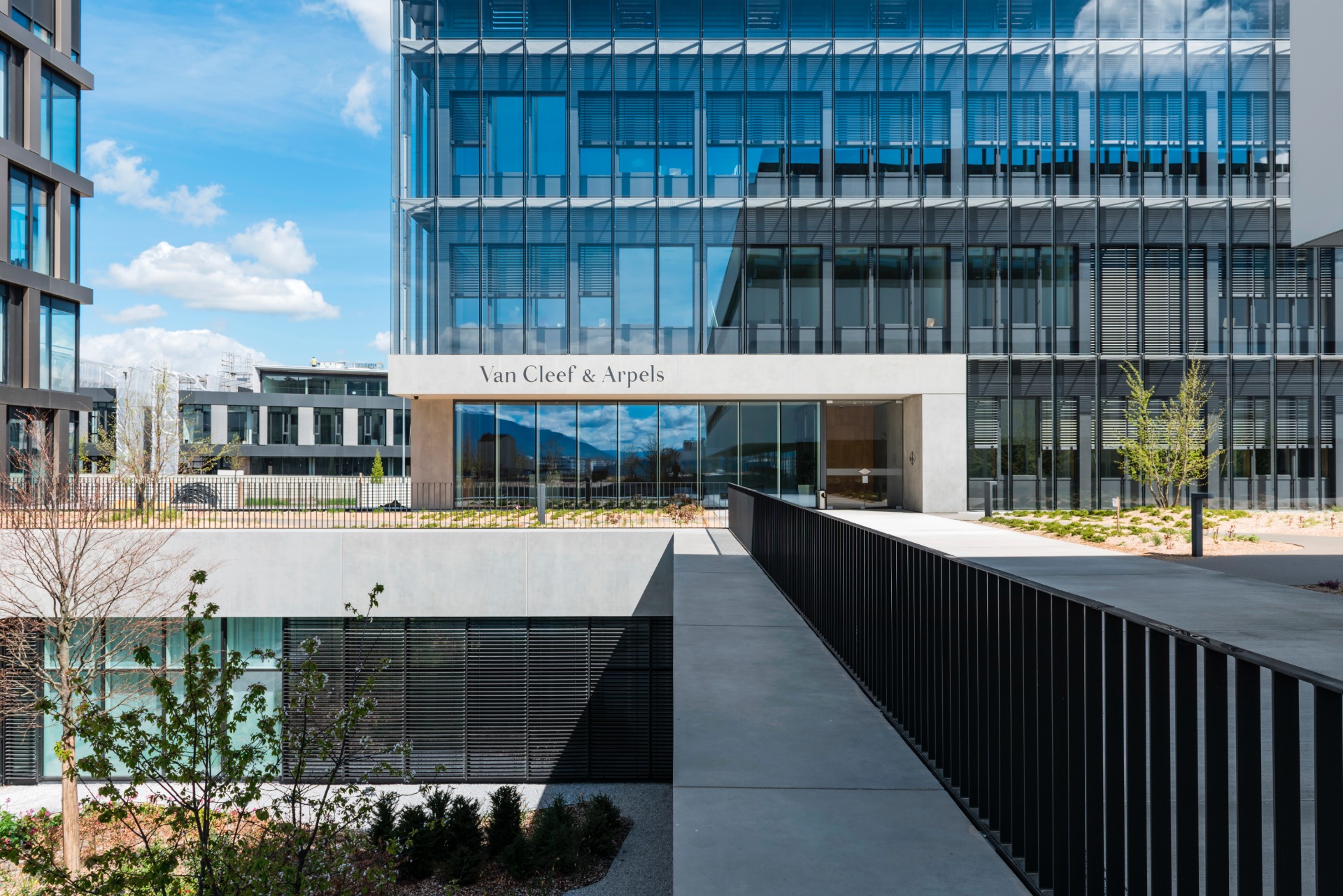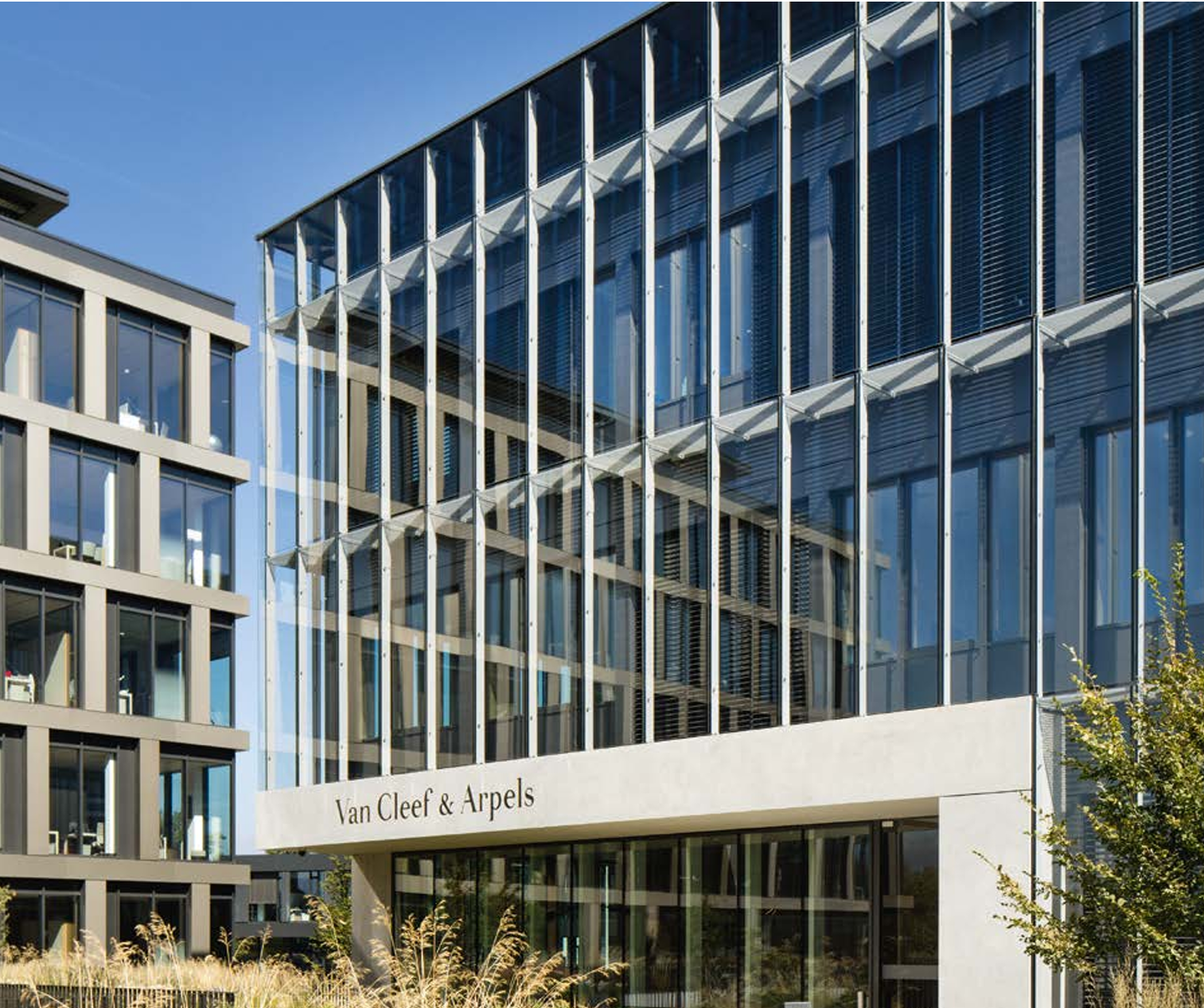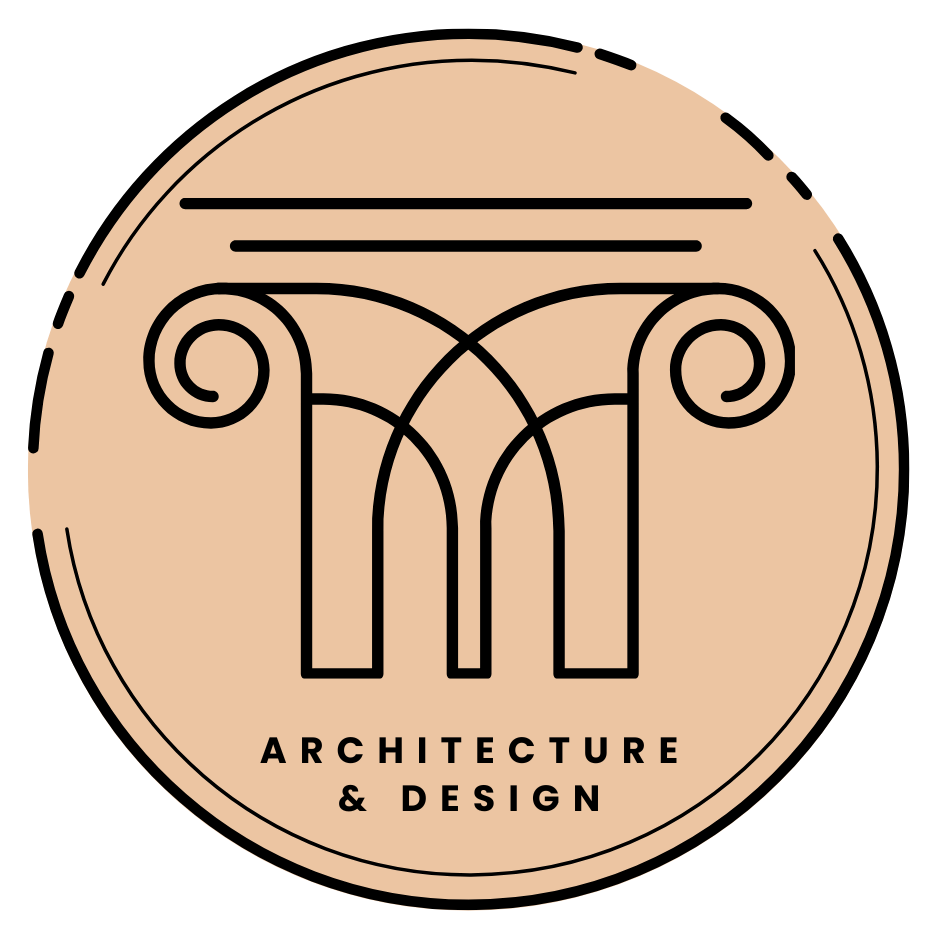
Campus Richemont
Campus Richemont


YEAR
2012–2016
TECHNICAL DATA
34,200 m² GFA, including 25,000 m² of activity space
This project represents the second phase of an expansion following the construction of the first Roger Dubuis building, a subsidiary in the watchmaking industry.
The Richemont Group invested in a new campus consisting of three buildings to accommodate several watch brands. The campus includes shared spaces such as a restaurant, conference rooms, a boutique, and a training center for future watchmakers.
Following the concept developed by our team, our role was to prepare the execution drawings. I was responsible for studying and designing various construction details, including stairwells, sanitary installations, and façades, enabling our colleagues to finalise the execution plans with precision.
