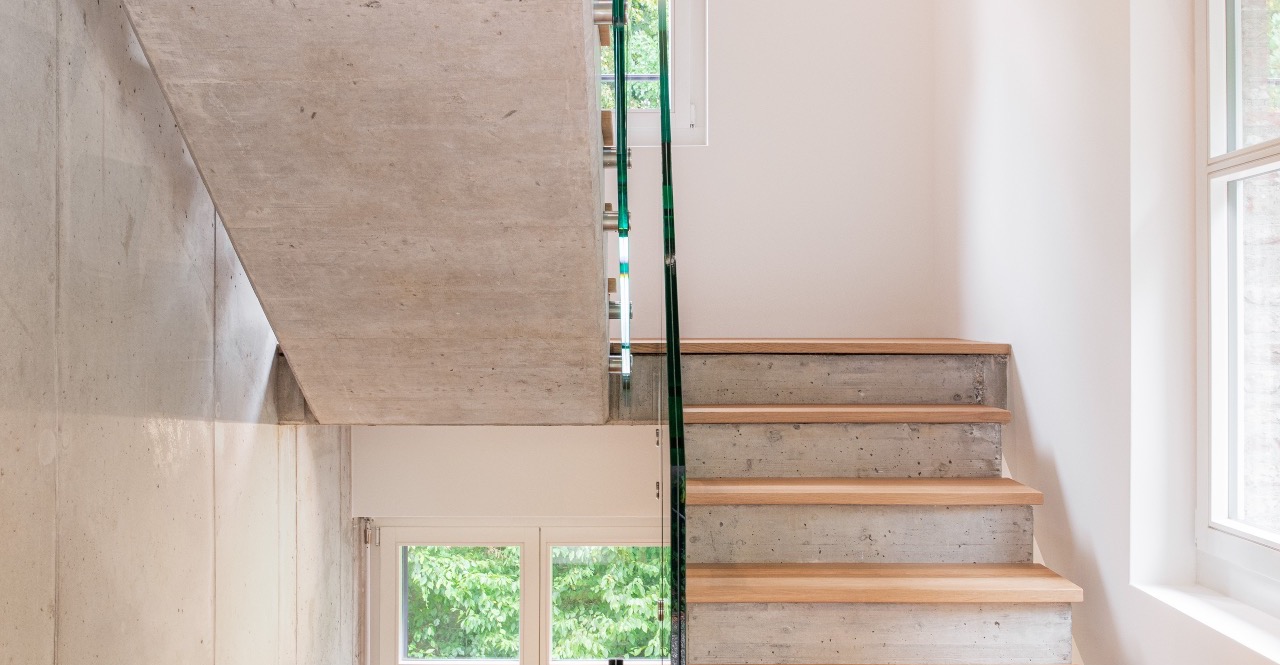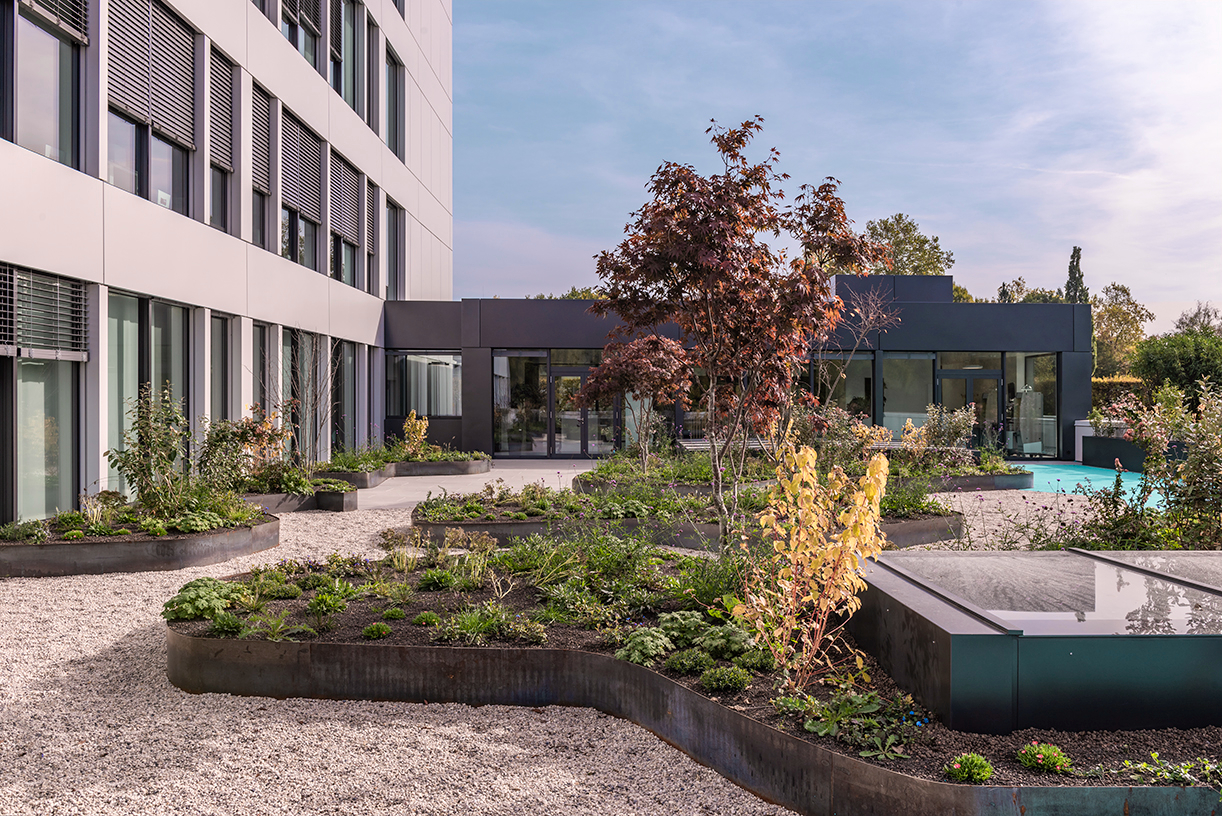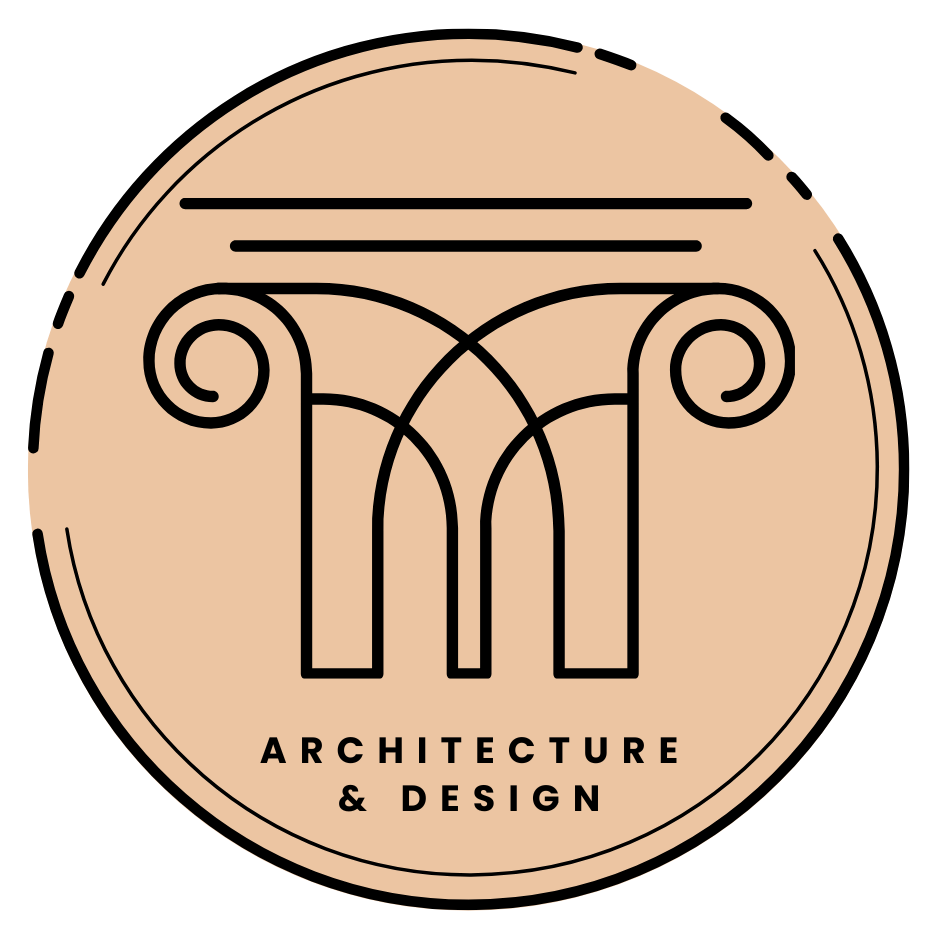
Extension of La Tour Hospital
Extension of La Tour Hospital

YEAR
2016–2018
TECHNICAL DATA
14,000 m² of GFA, 100,500 m³ (SIA), plus 2,400 m² (Basement Level 1)
This project is a new extension of La Tour Hospital. It includes the addition of more patient rooms, consultation rooms, new sports and rehabilitation facilities, imaging suites, and new operating theatres.
Our role involved gathering comprehensive information and translating it into plans based on the specific needs of users — including doctors, nurses, and patients — both in the new building and in the existing hospital.
Here is an example of one of the rooms we designed, showing all the information necessary for construction.
