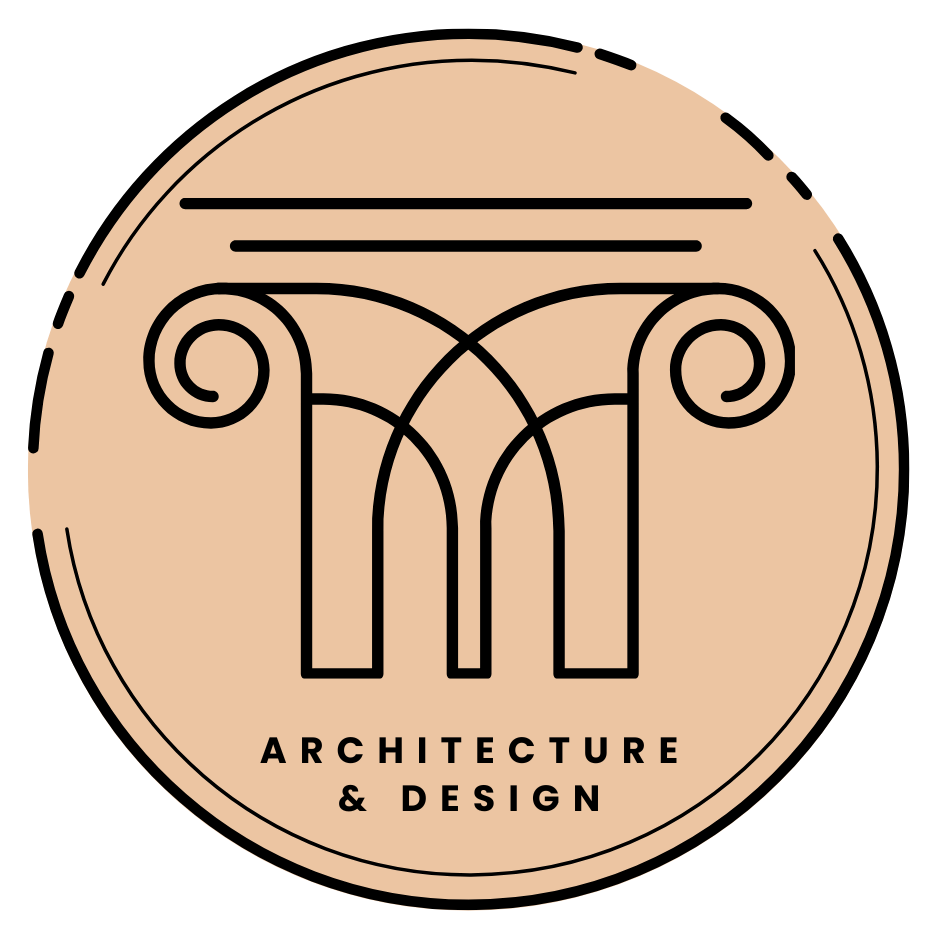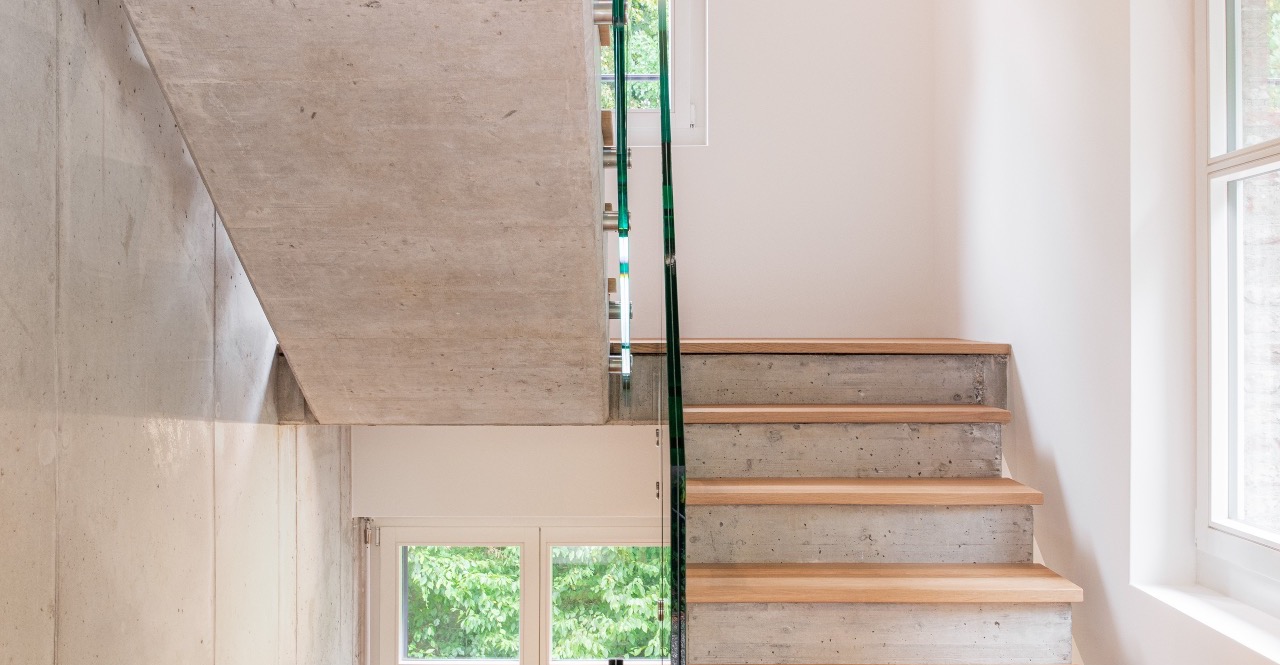
Extension of Villa d’Avendée
Extension of Villa d’Avendée
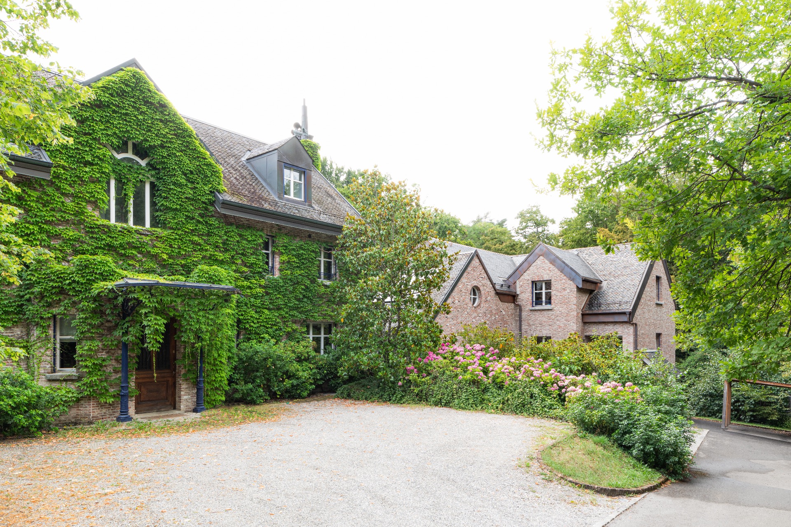
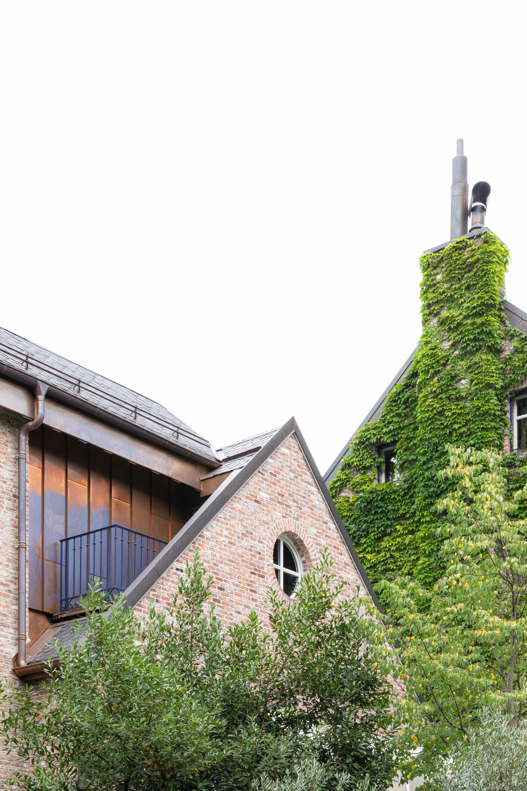
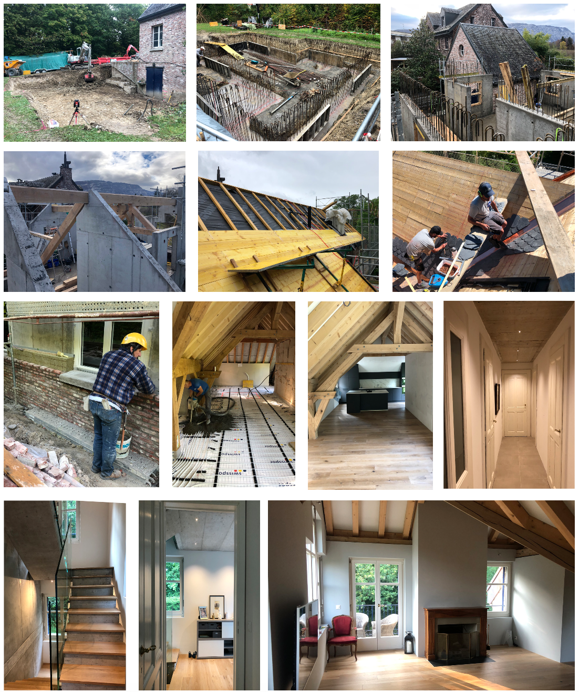
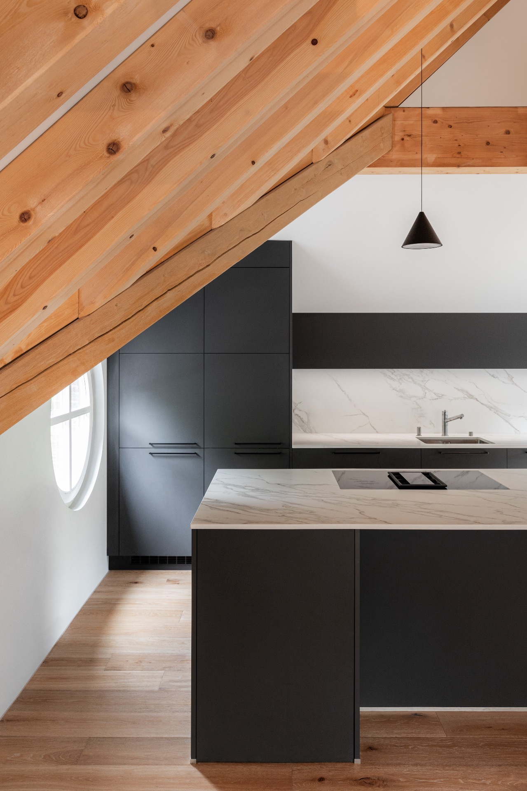
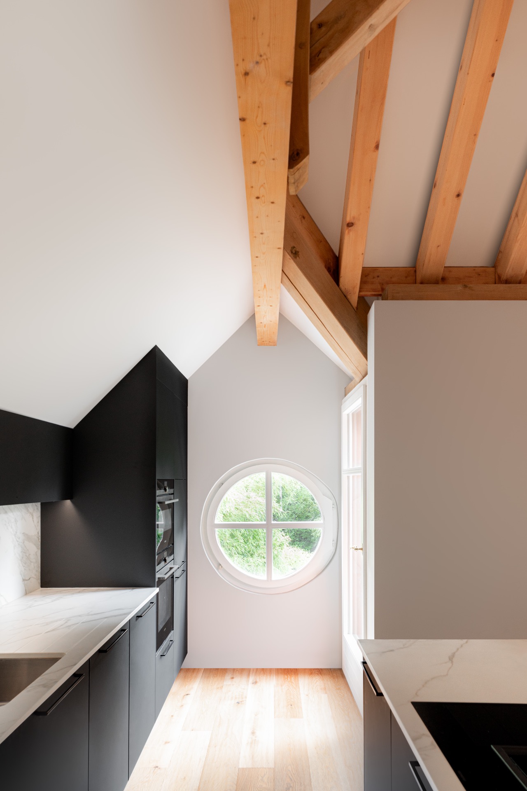
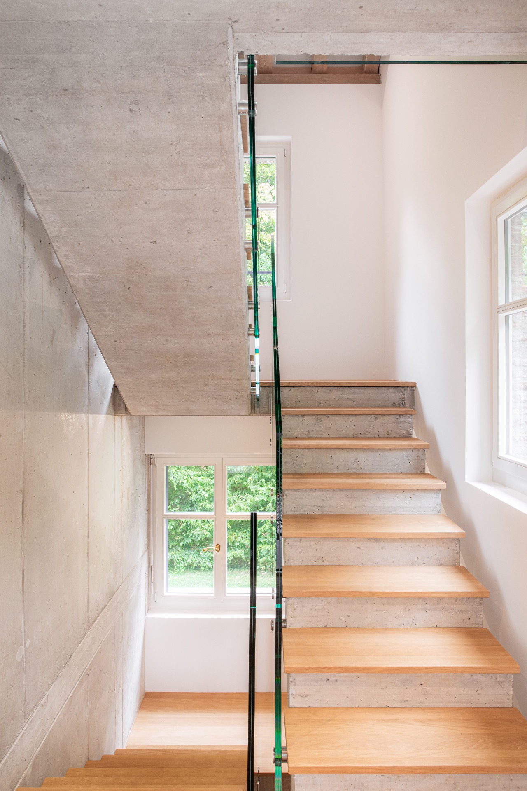
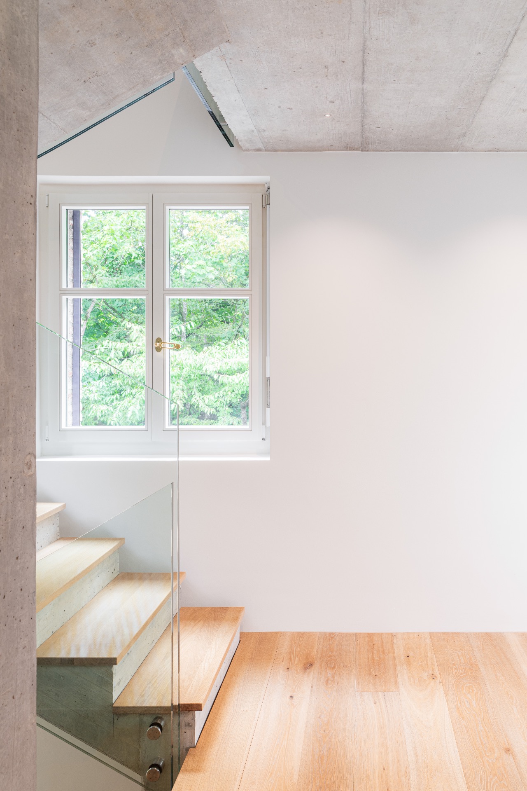
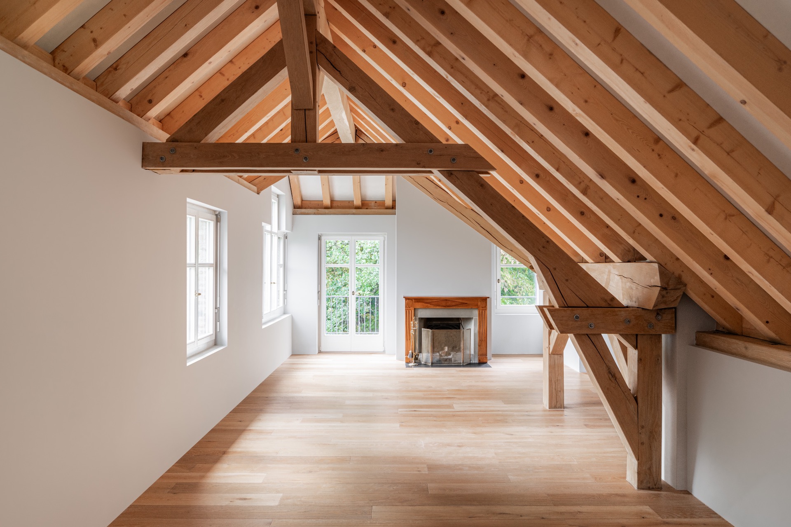
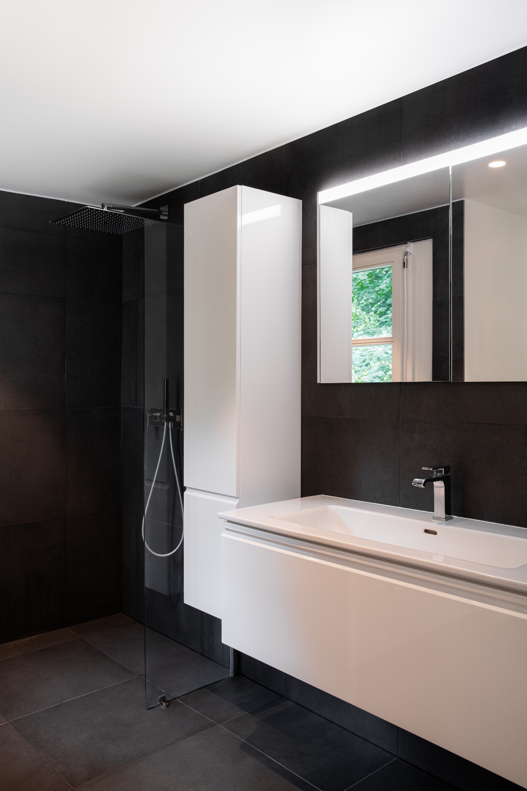
YEAR
2018–2020
TECHNICAL DATA
232 m² GFA
This was a private commission for the extension of a family house. The complexity of the project lay primarily in the site's proximity to a watercourse, a forest, and an orchard.
We had the opportunity to develop the project independently, and it was approved by the client. We managed the documentation and process for the building permit application. Once approved, we carried out the project in collaboration with the various stakeholders.
The extension was designed in the same architectural style as the original villa, which features a distinctive English character — including exposed interior timber framing. Some original materials were also reused, such as façade elements, interior doors, and the fireplace.
