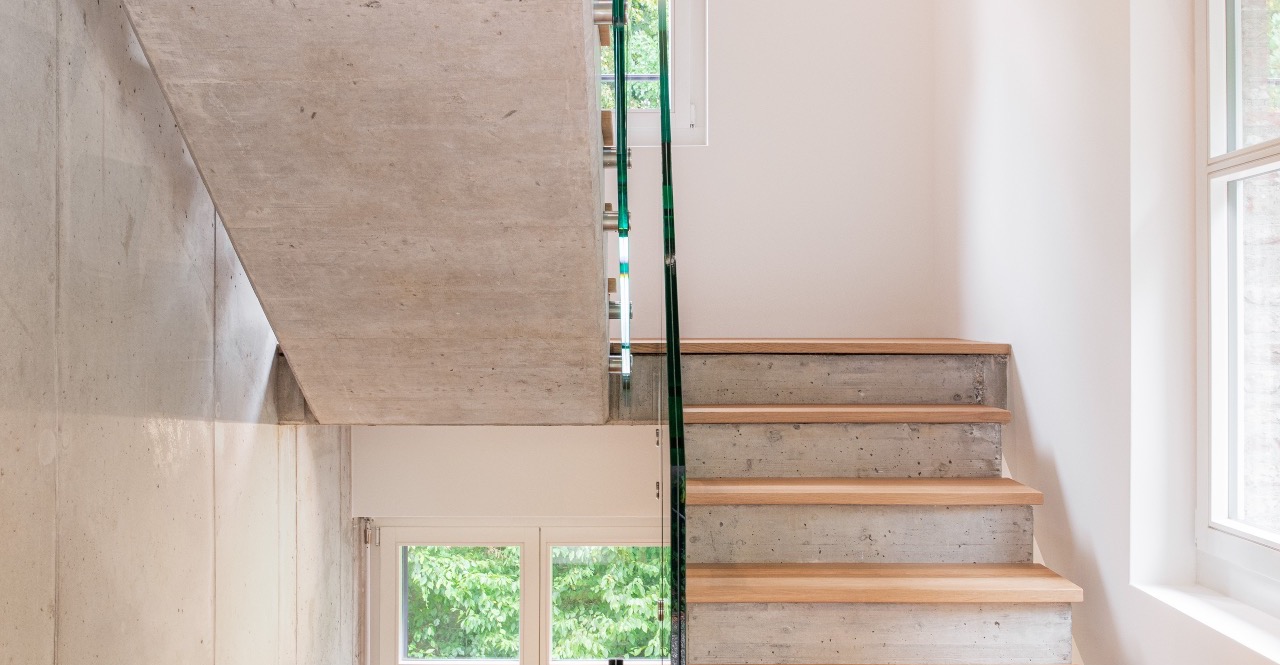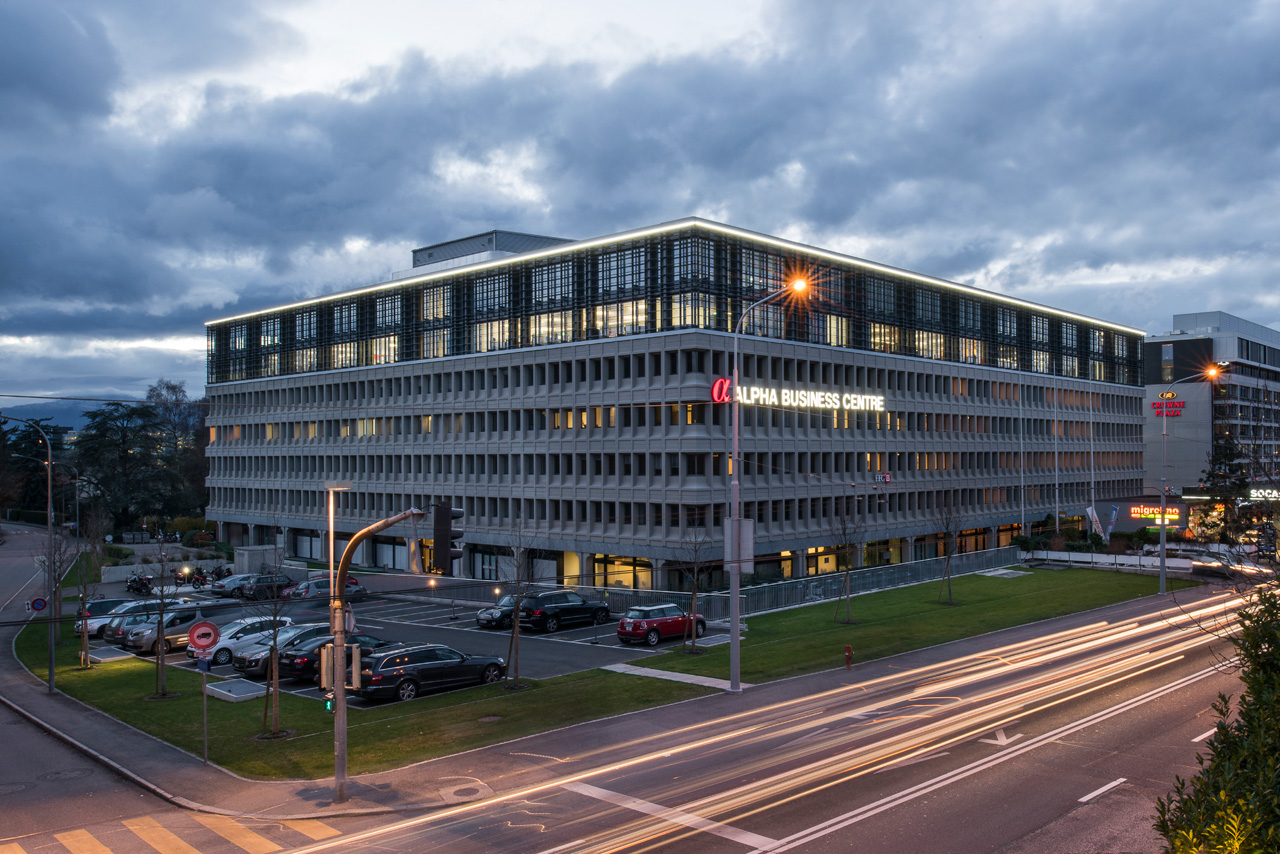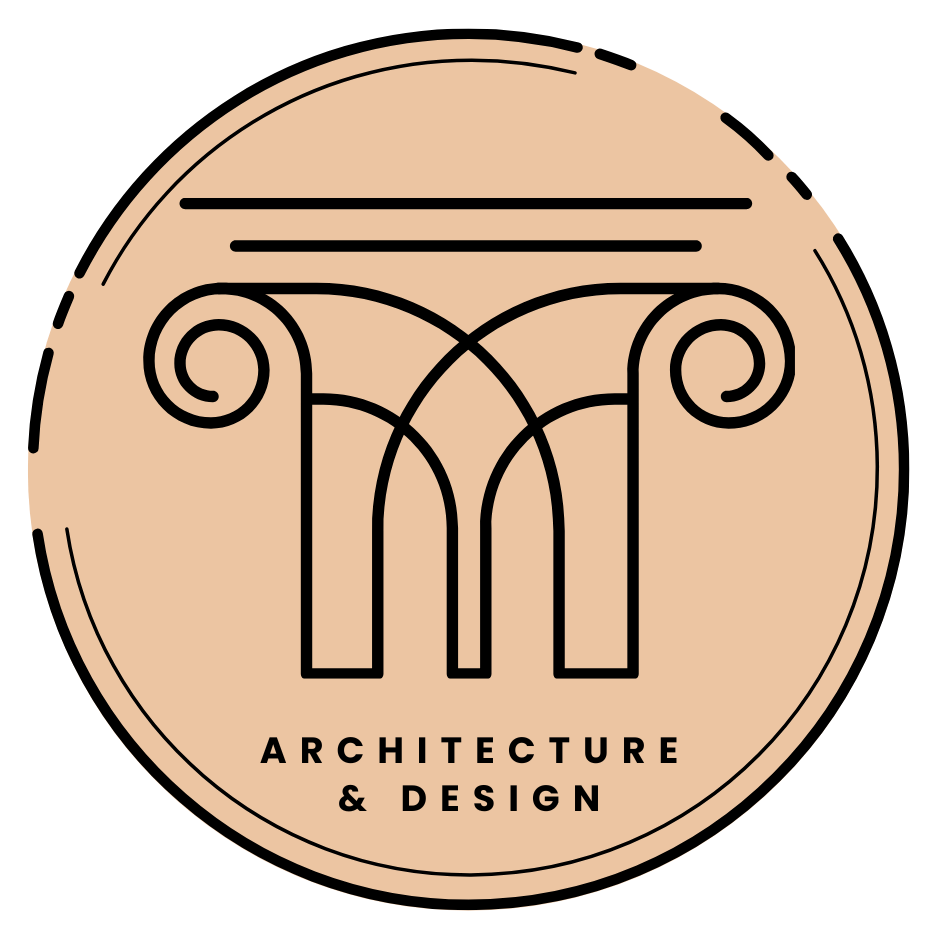
Vertical Extension at Louis-Casaï 71
Vertical Extension at Louis-Casaï 71

YEAR
2011–2014
TECHNICAL DATA
Vertical extension: 6,587 m² GFA, 25,874 m³ (SIA)
Underground parking extension: 7,321 m²
In this project, our office collaborated with the architectural firm Aris Serbetis to add an additional floor to an existing building, along with an extension of the underground parking facility.
Our role involved designing the underground parking extension and managing the approval process and construction documentation. The firm Aris Serbetis was responsible for the design of the vertical extension, for which we prepared the execution drawings to support the construction phase.
To enable the vertical extension, the building was topped with lightweight materials using a steel structure, and the cores were reinforced to meet seismic safety standards.
